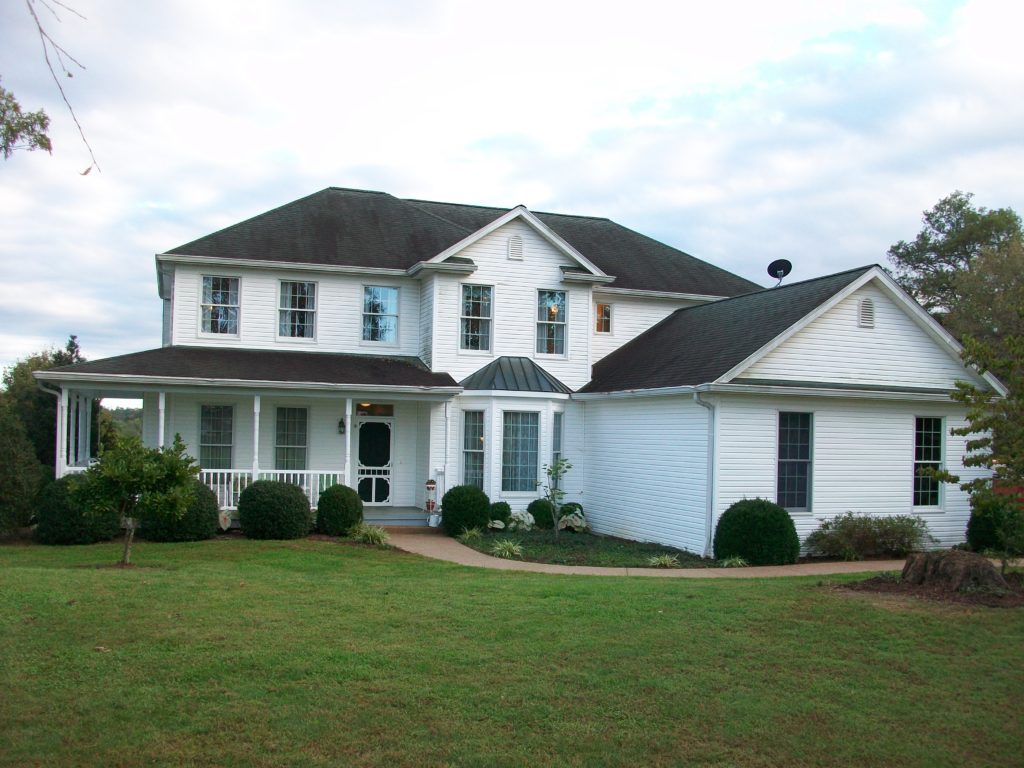 Beautiful custom built one owner Country Victorian style home on 25+ acres between E-town and Glendale. Beautiful peaceful setting in the country. Four bedrooms and 3 full baths plus two half baths. Lots of rich solid cherry cabinetry, granite counter tops, built ins all through the home. Way too many custom details to describe in limited space. Huge master suite on first floor with large walk in closet and cherry built in storage. Great room with vaulted ceiling and gas fireplace, parlor with gas fireplace. Wonderful eat in kitchen with work space and cabinets galore. All 4 bedrooms are large and have walk in closets. 1950’s soda shop style finished walk out basement has a wet bar and full size windows and walks out to a covered patio. two car attached garage PLUS a woodworkers dream 24×40 detached garage/workshop and a 28×48 barn/machinery shed plus several smaller sheds. approximately 15 acres to the rear of the house is heavily wooded so you can hunt deer and turkey in your own back yard! Along with the main house the sale includes a 1926 vintage farmhouse with approximately 1177 sq. ft. sold in “as is” condition that is used for storage. Fine homes with acreage in a great location like this do not come available very often!
Beautiful custom built one owner Country Victorian style home on 25+ acres between E-town and Glendale. Beautiful peaceful setting in the country. Four bedrooms and 3 full baths plus two half baths. Lots of rich solid cherry cabinetry, granite counter tops, built ins all through the home. Way too many custom details to describe in limited space. Huge master suite on first floor with large walk in closet and cherry built in storage. Great room with vaulted ceiling and gas fireplace, parlor with gas fireplace. Wonderful eat in kitchen with work space and cabinets galore. All 4 bedrooms are large and have walk in closets. 1950’s soda shop style finished walk out basement has a wet bar and full size windows and walks out to a covered patio. two car attached garage PLUS a woodworkers dream 24×40 detached garage/workshop and a 28×48 barn/machinery shed plus several smaller sheds. approximately 15 acres to the rear of the house is heavily wooded so you can hunt deer and turkey in your own back yard! Along with the main house the sale includes a 1926 vintage farmhouse with approximately 1177 sq. ft. sold in “as is” condition that is used for storage. Fine homes with acreage in a great location like this do not come available very often!
Property Details
Address: 2361 West Rhudes Creek Road
City: ELIZABETHTOWN
State: Kentucky
ZIP: 42701
Square Feet: 5277
Bedrooms: 4
Bathrooms: 3.5
Basement: full walk out
Additional Features:
Property Map
Additional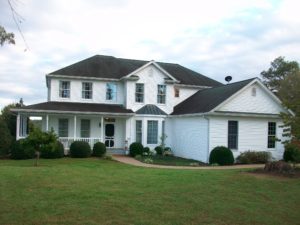
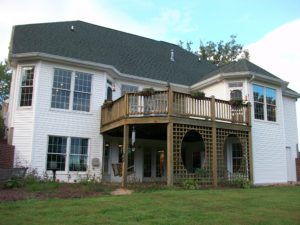
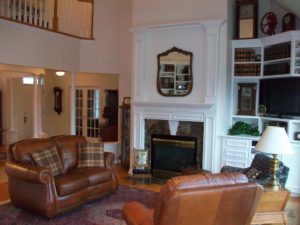
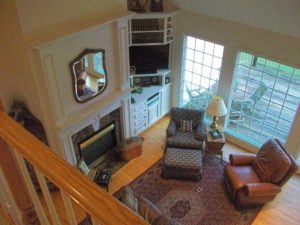
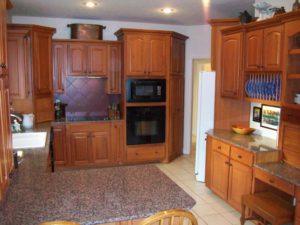
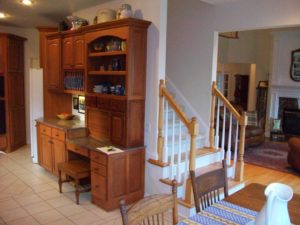
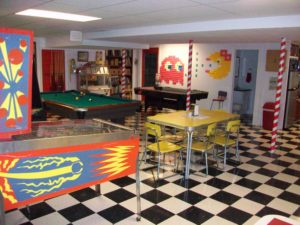
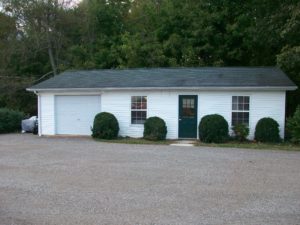
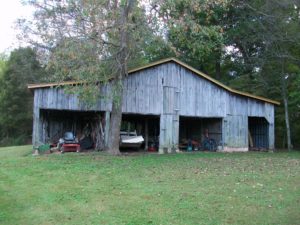
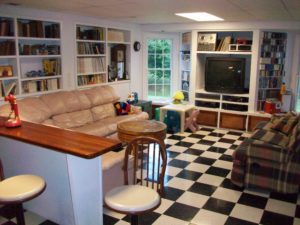
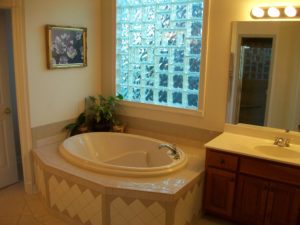
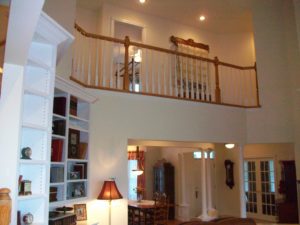
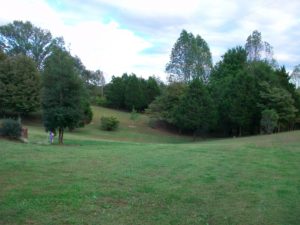
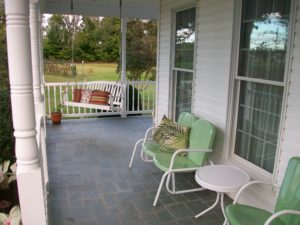
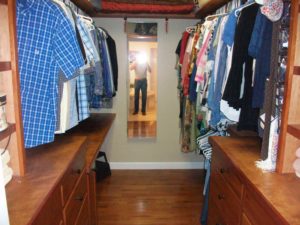
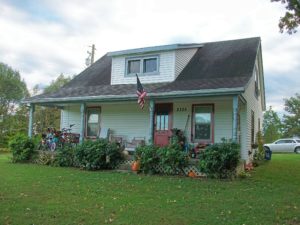 Photos
Photos